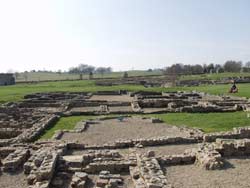
Click on the image for a larger version.
Back to map |
Image
details:
The visible remains of the garrison commander's
residence (praetorium) date to the fourth century AD. The
residence consisted of a range of rooms laid out around a central
courtyard. The stone pillars of a heating system are visible on
the left of the picture. A later post-Roman building extends into
the courtyard space, possibly a church, to judge from the apse and
the west-east orientation. The eastern ditch of the pre-Hadrianic
forts probably ran beneath the praetorium.
Image ownership:
© CSAD
|