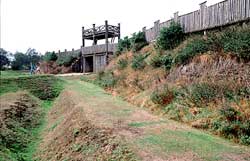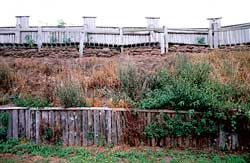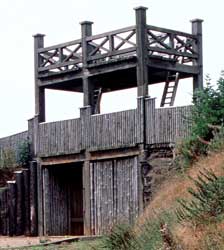Defences
The defences of Wallsend were built in stone. To examine the defences
of a turf and timber fort, we must return to Vindolanda itself.
A ditch and rampart defended the timber forts at Vindolanda. The
V-shaped profile of the Period 1 western ditch is common to many
Roman forts. A 'cleaning slot' was cut into the bottom to remove
silt or subsided material from the bank. It perhaps also acted as
an 'ankle-breaker' against those trying to cross the ditch at speed.
Two causeways crossed the ditch, the larger carrying a road. It
is possible that there were further ditches to the west as this
was the easiest approach. Additional obstacles might have included
thorn hedges, stakes and traps.

Click on the image for a larger version.
|
Image
details:
An exterior view of the reconstructed rampart
at the Lunt, Baginton
Image ownership:
Photograph by Eberhard Sauer |

Click on the image for a larger version.
|
Image
details:
An interior view of the reconstructed rampart at the Lunt, Baginton
Image ownership:
Photograph by Eberhard Sauer |
The period 2 rampart at Vindolanda illustrates how defences were
constructed. It was up to 4.5m wide, and was formed by layers of
turf interwoven with timber strapping. Alternatively a core of material
dug from the ditch could be retained with turf or clay blocks or
by a timber revetment. A platform of stone or a timber 'corduroy'
could be laid as a rampart foundation. The turf-built rampart at
Vindolanda was perhaps originally 3m+ plus high, and was probable
topped by a palisade and walkway. The replica of a turf and timber
rampart built at the Lunt, Baginton, a Roman fort in Warwickshire,
gives a good impression of such a rampart, although the banks of
a Roman fort are unlikely to have become so overgrown while the
fort was in use!

Click on the image for a larger version.
|
Image
details:
The reconstructed timber gate at the Lunt, Baginton, Warwickshire
Image ownership:
Photograph by Eberhard Sauer |
The period 2 and 3 south gates at Vindolanda were both single-portal
gates and were relatively small. The main gates of the fort probably
lay on the other sides. Posts carried the timber rampart walkway
over the gate and helped to revet the rampart. The threshold timber
and a raft of timbers within the gateway, forming a road, were also
preserved. Again the reconstruction at the Lunt gives an idea of
such a gate's appearance, although this is a double-portal structure.
At the corners and in the interval between corner and gates were
probably timber towers.
Although forts were strongly defended, the preferred tactic was
to engage the enemy on open ground where the superior organisation
and manoeuvrability of the Roman army could be brought to bear.
The defences were however a highly visible symbol of the Roman presence
and power.
Beyond the defences
Beyond the defences were often annexes to provide additional accommodation
for soldiers and animals, parade grounds, bath houses, cemeteries
and civilian settlements. Little of these has been excavated at
Wallsend, but the remains visible at Vindolanda give a good impression
of the range of activities and structures beyond the gates.
|