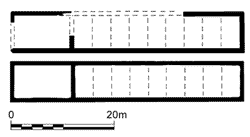Barracks

|
Image
details:
Plan of infantry barrack blocks at Wallsend
Image ownership:
Tyne and Wear museums |
Barrack blocks took up much of the space within forts. Their numbers,
size and type help archaeologists to establish the garrison's size
and composition. The narrow buildings, on average ten metres wide
and 40-50 metres long, each housed a century or a turma.
Placed back to back, with little space separating them from one
another, the barracks would have been very gloomy.
The 'standard' block included ten sets (only nine at Wallsend)
of paired rooms (contubernia), the living and storage space
for ordinary soldiers. Eight men occupied each set. In theory the
rear room served as living space. Its name, the papilio,
is the same as that of the folding leather tent which sheltered
soldiers on campaign. Floors were of beaten earth, perhaps carpeted
with bracken, as at Vindolanda, or straw.
There were probably bunk beds and lockers, shelves and pits for
storage. Hearths provided light and heat for warmth and cooking,
since there were no central canteens. Communal latrines have also
been excavated at many Wall forts. The front rooms, perhaps served
as storage and living spaces.
Living conditions would have been crowded. The eight soldiers also
shared their space with women and children, whose presence in barracks
has been identified from finds of footwear and textiles. Some soldiers
may also have owned slaves. However given the likely difference
between the paper strength of the unit and its actual
strength, barracks may not always have been fully occupied.
Despite the apparent discomfort, greetings exchanged by soldiers
in their letters demonstrate the close
bonds formed by barrack life.
At the end of the barrack block was the officer's accommodation,
at Wallsend separated by a stone wall from the contubernia.
The accommodation for the centurion was formed by rooms grouped
around a central corridor. Often this block was wider than the rest
of the barrack, although not at Wallsend. Stone flagged floors,
separate drainage, glazed windows and plastered walls made these
rooms more comfortable as well as spacious. They may have been shared
with junior officers.
Cavalry barracks

|
Image
details:
Plan of cavalry barrack blocks at Wallsend
Image ownership:
Tyne and Wear museums |
In cavalry barracks two turmae of 32 men were assigned
to each block. Horses were sometimes stabled in separate blocks,
long narrow buildings with an interior drain running the length
of the building to remove waste. A roster from a fort in Syria records
that mucking out was a duty for soldiers. However such stable blocks
are relatively scarce. Where the horses were normally kept was a
mystery which seems to have been solved by excavation at Wallsend.
In the barracks at the rear of the fort large pits were regularly
noted in the front rooms (the irregular outlines are indicated on
the plan). perhaps for collecting animal waste. The hearths in the
back rooms indicate that people lived in them. The barracks are
therefore for cavalry, with the troopers living in the back room
while their mounts were stabled in the front.
At the end of the cavalry block was the decurion's accommodation.
The drains excavated in the Wallsend block probably served the stables
for the decurion's horses. Vindolanda did not house a cavalry unit,
but cavalrymen were sometimes present and members of the garrison
as well as guests owned horses. These were no doubt the responsibilities
of the vets, such as Alio and Virilis (181,
310).
Workshops
At Vindolanda the existence of many craft skills can be identified
or inferred from the tablets and the archaeology, including builders,
plumbers, leather-workers, smiths and weapon-smiths, carpenters
and cartwrights. It is difficult to identify a consistent form for
the workshop (fabrica) in auxiliary fortresses. In legionary
fortresses at Exeter and Inchtuthil they were large courtyard buildings.
Similar buildings have been identified in auxiliary forts, but their
purpose has not been confirmed, although the identification of the
period 5 building as a fabrica at Vindolanda
is supported by evidence for metalworking. Other long narrow buildings
to the front and rear of the fort (for example on the via principalis
at Wallsend) may also have served as workshops. Craft activities
could also be carried out in other buildings, for example in the
'service wing' of the praetorium
at Vindolanda. Beyond the fort too the landscape was likely to be
dotted with the signs of soldiers' industry, such as kilns for pottery,
bricks and lime burning, as well as stone quarries.
|