Principia
The principia is the fort headquarters. It faced onto
the junction of the two main roads through the fort, often with
a portico in front, perhaps carrying an inscription recording construction
or renovation. The entrance to the principia proper opened
onto a colonnaded courtyard. Ranges of rooms sometimes flanked this
courtyard, perhaps serving as stores, especially for weapons (armamentaria).
Behind the courtyard the cross-hall (basilica) probably rose
above the courtyard portico and the rooms to its rear, so that clerestory
windows could admit light. At the west end of the Wallsend crosshall
was a dais (tribunal), from which the garrison commander
could preside at meetings or ceremonies and dispense justice. To
the rear of the basilica were smaller rooms and offices. In the
centre was the regimental shrine (the sacellum or aedes),
the symbolic heart of the fort, where the standards and emblems
were kept. In a later Roman context at Vindolanda one of the very
few excavated Roman standards was discovered. It would have been
mounted on a long pole, from which the banner would have been hung.
In the same room was the treasury, in which the unit's funds, paychest
and individual soldiers' savings were stored, sometimes in a strongroom
beneath. The late roman praetorium is similar in
plan.
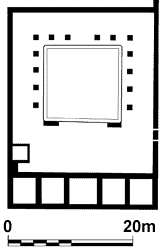
|
Image
details:
Plan of the principia at Wallsend in the Antonine period
Image ownership:
Tyne and Wear museums |
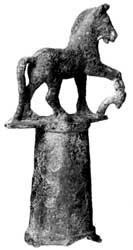
Click on the image for a larger version.
|
Image
details:
Horse head standard from late Roman Vindolanda
Image ownership:
© Vindolanda Trust |
Praetorium
The difference in class and status between officers and men was
embedded in the fabric of the fort. The house of the fort prefect
and his housefold was the best appointed and most spacious of all
the accommodation, reflecting not only his senior rank but also
his superior social status as a member of the equestrian class.
The plan of the praetorium at Wallsend, a range of rooms
around a courtyard, is typical of this building type. The entrance
was in the west, opposite a door in the principia. In a later
phase a bath suite was constructed in the southern range.
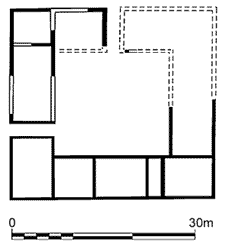
|
Image
details:
Plan of the praetorium at Wallsend
Image ownership:
Tyne and Wear museums |
The plan of the praetorium was based on Roman town houses
in the Mediterranean, of the type preserved in Pompeii, for example.
In Mediterranean houses the courtyard was a shaded area to escape
the sun, in Northumberland it gave a more private space removed
from the fort's bustle. Of the rooms that flanked the courtyard,
one was sometimes larger, perhaps serving as a dining room. The
functions of the other smaller rooms can sometimes be deduced from
features such as hearths or ovens, or from rubbish deposited on
the floor (as at Vindolanda). The praetorium
often had its own bathsuite, hypocaust heating, opus signinum
flooring (a mixture of mortar and crushed brick), painted plaster
on the walls and glazed windows.
Valetudinarium (Hospital)
The valetudinarium has proved a difficult building to identify
archaeologically. The better documented examples in legionary fortresses
comprise a double row of rooms separated by a corridor and arranged
around a courtyard.
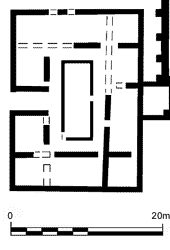
|
Image
details:
Plan of the hospitals at Wallsend
Image ownership:
Tyne and Wear museums |
At Wallsend the small building at the west end of the central range,
set back from the street may be a hospital. It comprised a range
of rooms around a central courtyard, in the middle of which was
a water tank. However hospitals share the same basic ground plan
of rooms round a courtyard as workshops and praetoria. Archaeological
finds within auxiliary forts have not yet helped to identify certain
examples.
The Vindolanda tablets refer to the construction of a hospital,
not yet located, and to medical personnel (156).
The hospital perhaps accommodated those soldiers in the strength
report for the first cohort of Tungrians listed as wounded, sick
or suffering from eye inflammation (154).
The eye condition from which some soldiers suffer, lippitudo,
perhaps conjunctivitis, was widespread in Roman Britain. The stamps
with which oculists marked their blocks of eye-salve for treating
lippitudo are frequent archaeological finds .
Sick soldiers would have been attended to by a variety of medical
personnel. Each regiment may have had its doctor, the medicus
ordinarius, one of whom is mentioned on a tombstone from Housesteads
near Vindolanda. The medicus mentioned in tablet 156
was perhaps a more junior medical orderly. Also attested on the
northern frontier is Albanus, a pharmacist (seplasiarius),
a letter to whom has been found at Carlisle.
Horrea (Granaries)
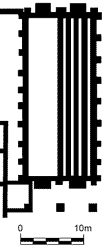
|
Image
details:
Plan of the double granary at Wallsend
Image ownership:
Tyne and Wear museums |
To ensure the soldiers' effectiveness as a fighting force and to
prevent any discontent, it was essential to keep them well fed.
Granaries, often the most solidly constructed of fort buildings,
are the most tangible reminder of the importance of adequate provisioning.
The ground plan of granaries, often built in pairs, is very distinctive.
In order to keep the grain, as well as other foodstuffs, cool and
dry, their floors were raised on wooden posts or stone walls to
allow air to circulate beneath. In the eastern granary at Wallsend
three sleeper walls supported the floor above, while the western
granary was subdivided by timber partitions. External walls were
normally massively built and buttressed to withstand the lateral
pressure of the stored grain and to support the tiled roof. Slots
pierced the external walls to assist ventilation. At the end of
the buildings are the loading platforms. Fort granaries could store
two years supply of grain. Signs of contamination, for example remains
of grain beetles in a warehouse from York and bones of rats, mice,
voles and shrews in a burnt grain deposit at South Shields, reveals
some of the more insidious threats to Roman power.
|