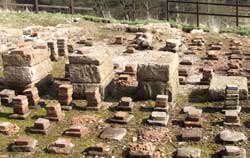
Click on the image for a larger version.
|
Image
details:
Pillars of brick, originally ten or eleven
slabs high, that once supported the floor in the hotroom of
the pre-Hadrianic baths. The tilery in which the soldiers
made these has not yet been located.
Image ownership:
© CSAD |
On 25th April of an unknown year a large proportion of the Vindolanda
garrison was engaged in construction work (155):
25 April, in the workshops(?), 343 men.
of these: shoemakers, 12
builders to the bath-house, 18
for lead ...
sawmen(?)...
builders(?)... hospital ...
to the kilns ...
for clay ...
plasterers ...
for ... tents (?) ...
for rubble ...
Two groups of men appear to be assigned to work on two buildings,
the bath-house and hospital, others are directed towards preparing
materials including lead, perhaps for plumbing the bath-house, and
clay, perhaps for making bricks or for wattle and daub walling.
The kilns could have produced bricks and tiles, but may have burnt
lime for mortar, the 'burning of stones' (160).
An urgent requirement for the transport of lime is reported in a
letter (314). Most of the buildings
were built in timber in the pre-Hadrianic period, the main exception
being the bath house south-east of the fort. Other letters refer
to stores of wood and timber and the transport of stone. All these
materials were available close at hand to Vindolanda. The quarries
on Barcombe Hill above the site were certainly worked in the Roman
period. The recovery of structural timbers when buildings were demolished
suggests that suitable timber was not always immediately available.
Military demands for building timber must have significantly increased
the clearance of woodland in the local landscape.
The unusual preservation conditions allow archaeologists to study
Roman military timber building techniques in detail. Most buildings
at pre-Hadrianic Vindolanda were timber framed, walled with wattle
and daub panelling. External walls were plastered and whitewashed.
Internal walls were occasionally plastered and some windows had
glass. The roofs were mostly of timber shingles. Floors were usually
of beaten earth, carpeted with bracken, although sometimes flagged
with stones or planked. The standard of construction techniques,
especially of the major load-bearing walls, varied enormously, perhaps
related to the speed with which buildings had to be erected, the
skill of the builders and the availability of materials. For example
the period 2 structure, built from
unseasoned timbers in shallow foundation trenches, would perhaps
not have lasted more than ten years. By contrast, the period V structure
was much sturdier. The timber uprights were bolted to base beams
set in deep foundation trenches packed with stone. None of the builders
however dealt fully with the problem of subsidence posed by the
early ditch, on which all subsequent buildings were built and into
which they all slumped.
|