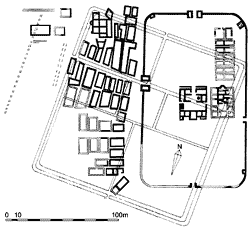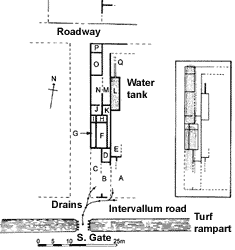
Click on the image for a larger version.
|
Image
details:
A possible layout of forts 2-5 (indicated
by fainter lines on the plan) at Vindolanda, beneath the stone
fort and vicus. The broken lines on the left of the picture
also indicate evidence of contemporary occupation.
Image ownership:
© Vindolanda Trust |
Date: AD 92-97
Around AD 92 the fort was rebuilt and doubled in size. The new
layout was not radically modified until the building of Stone Fort
I several decades later. The earlier fort ditch was filled in, although
subsidence into it remained a problem throughout the use of the
site. The size of the fort was approximately seven acres (just under
three hectares) and may have been as large as ten (c. four hectares).
The limits of the fort have only been confidently established to
the south and east. Excavations have exposed the via principalis
and a very large building lying adjacent to it, as well as the south
gate and rampart.

Click on the image for a larger version.
|
Image
details:
Period 2 at Vindolanda
Image ownership:
© Vindolanda Trust |
The building was the simplest of the sequence of structures to have
stood on this site, with unseasoned alder and birch posts forming
the main structural timbers, with wattle and daub walling infilled.
Comprehensive demolition makes the plan difficult to reconstruct.
Size, situation and affinity in plan to the better-preserved subsequent
building suggest that it may be the praetorium, the commander's
house. The evidence for manufacture and repair of metal objects and
leather working suggests craft use, the living quarters perhaps being
situated in another wing. A relatively small number of writing tablets
were found amidst the bracken and straw laid as carpetting on the
beaten earth floors.
These contained evidence for the composition of the garrison (154).
the strength report of the first cohort of Tungrians, may be related
to period 2 occupation. The tablets also suggest the presence of
the ninth cohort of Batavians, a 500-strong unit, in periods 2 and
3.
Tablet database link: Browse the tablets found in Period 2.
|