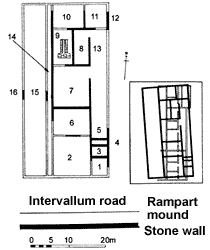
Click on the image for a larger version.
|
Image
details:
Period V at Vindolanda.
Image ownership:
© Vindolanda Trust |
c. AD 120-?
The barrack block was demolished and the site levelled. Two subsequent
buildings have been identified in excavation. One overlay the earlier
sequence of buildings on the site. Its plan is very fragmentary
because of damage by the ditch of the fort above. The quality of
building is superior to previous periods. Stone flags were used
extensively and the timbers were larger and better prepared. The
extensive evidence for metal working and robust architecture may
suggest that the building was a workshop (fabrica).
To the north of this workshop, across a roadway, part of a massive
courtyard building has been excavated. It was by far the most lavishly
built of all the timber buildings so far examined, with substantial
oak base beams, concrete flooring and painted plaster. This might
be a praetorium, or might perhaps, suggests the excavator,
be accommodation for the emperor Hadrian on his visit to northern
Britain in the AD 122.
Only a small number of tablets were recovered from period 5, scattered
amongst various rooms of the workshop. They record little evidence
for the garrison, though one tablet refers to a decurion, a junior
officer in a cavalry unit (299). The
first cohort of Tungrians may have continued to provide the garrison
since a discharge certificate, issued to a member of the unit in
146, has been found at Vindolanda.
The date of the end of period 5 is not easy to establish, nor its
relationship with the next period, when the fort was reduced in
size and some if not all buildings were rebuilt in stone. The transition
dates to somewhere between c. 120 and the mid second century.
|